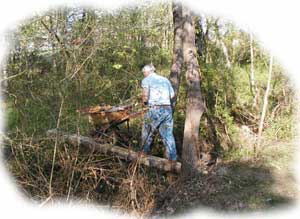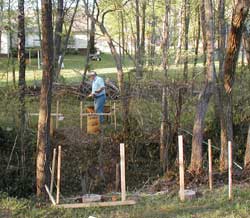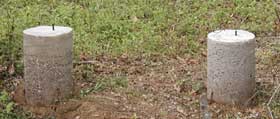|
|
|
 |
|
|
|
|
|
|
|
Foundation
In order to take our wheelbarrow across the creek, as well as the sacks of concrete we built a temporary bridge. In our woods was an old tree without any limbs and it was about 8 inches thick. Using our new chain saw (Christmas gift from Bruce's parents) we cut down the tree and trimmed one side flat. Using our come-along, we then moved the tree to a part of the creek that was narrower and simply placed one end of the tree on each bank of the creek. This narrow platform served well in the upcoming building phase. (Christmas gift from Bruce's parents) we cut down the tree and trimmed one side flat. Using our come-along, we then moved the tree to a part of the creek that was narrower and simply placed one end of the tree on each bank of the creek. This narrow platform served well in the upcoming building phase.
|
|
|
The foundation for the bridge is basically 4 piers of concrete and re-enforcing bar. We bought 8 inch diameter cardboard forms and then dug holes to place the forms. Local code requires that foundations be at least 24 inches deep. As the piers were next to the steep side of the creek we took the piers down 36 inches for added stability. The two piers on the side of the creek away from the house had to extend about 27 inches above grade, as that side of the creek is lower. The soil was just about perfect for digging (soft but not loose) except for the first 6 inches or so which contained numerous roots. Pictured to the left are the corner stakes.
|
|
 |
|
|
 |
|
|
Right: Completed piers [north side of the bridge]
|
|
|
|
|
|
|
|
|
|
|
|
|
|

 (Christmas gift from Bruce's parents) we cut down the tree and trimmed one side flat. Using our come-along, we then moved the tree to a part of the creek that was narrower and simply placed one end of the tree on each bank of the creek. This narrow platform served well in the upcoming building phase.
(Christmas gift from Bruce's parents) we cut down the tree and trimmed one side flat. Using our come-along, we then moved the tree to a part of the creek that was narrower and simply placed one end of the tree on each bank of the creek. This narrow platform served well in the upcoming building phase.
