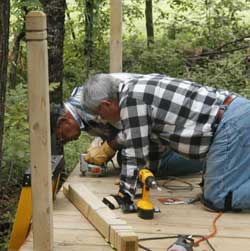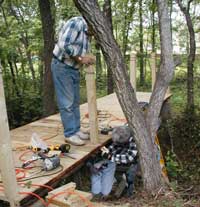Posts
The posts were 4" lap posts.
The 10 posts were attached by sawing a hole that would just barely allow me to lower my 4" lap post (that means I made a shoulder for the post to sit on top of the plank) down next to the upper flange of the beam. The ends of the planks extend some 5 inches past the flange of the beam. I then inserted blocks of wood of just the right dimensions to fill up that half of the beam. I then drilled holes in the wood and then drilled holes in the vertical portion of the beam to fit a bolt (broke the titanium drill bit, $11.95 at Lowe’s) on the last hole just as I broke through the beam, while only damaging my right thumb slightly, well, moderately). We then added large washers to take up the remainder of the gap until we were slightly out of plumb in the right direction, we then tightened until it was both tight and plumb (usually taking several iterations of tightening and then removing everything to add another washer or two so that in the end it took about 2 hours per post).
This also involved using my 20 ft. extension ladder across the creek below the bridge as scaffolding and a total of five dropped washers.
|
|
|

